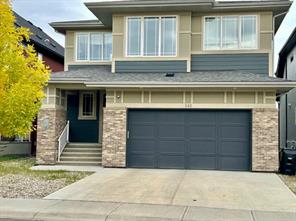A HIDDEN GEM BACKING ONTO NATURE IN MAHOGANY
Helping my clients find the perfect home is always rewarding, but this one was truly special. Tucked away in a peaceful cul-de-sac and backing onto the breathtaking Mahogany Wetlands, this home combines modern luxury with natural serenity.
With over 4,100 square feet of thoughtfully designed living space, this property offers room to grow and thrive. The open-concept main floor, spacious bedrooms, and a beautifully finished walkout basement make it ideal for families who love to entertain and enjoy the comforts of home. One of the unique features is the EV-ready garage, which reflects the home’s blend of modern convenience and forward-thinking design.
The outdoor spaces are equally impressive. From a full upper deck overlooking the wetlands to a covered patio perfect for rainy-day play, this home invites you to embrace indoor-outdoor living.
Seeing my clients’ joy when they found this home was the highlight of the process. It’s moments like these that remind me why I love what I do—helping people find not just a house, but a place to call home.
If you’re dreaming of a home that balances modern features with a connection to nature, I’d love to help you explore the possibilities.


